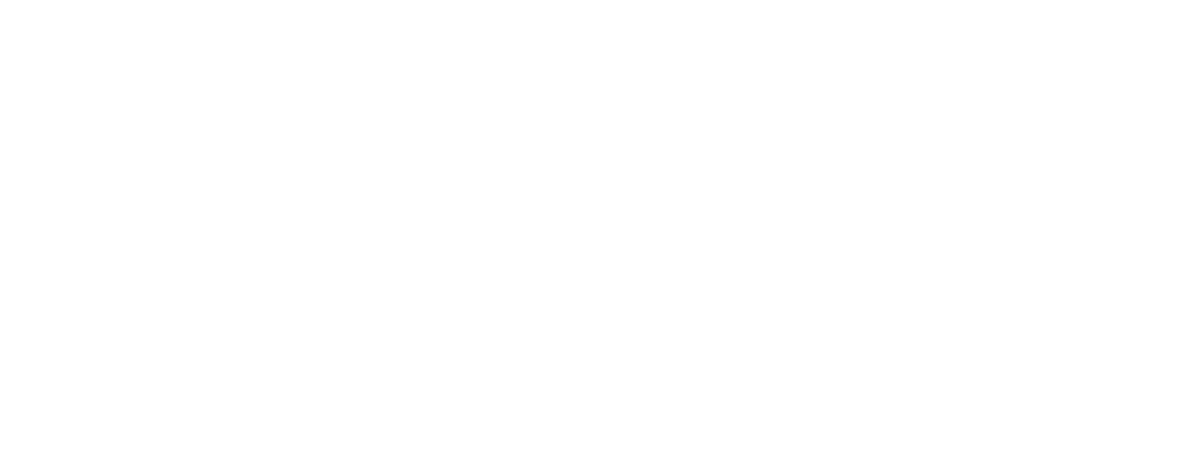Experts
Staircase ordering questions
Are you looking for a traditional or contemporary look?
An indication and any ideas on design for the staircase, what you want to see.
Images of stairs you have seen are helpful from either our website or any other source.
A floor plan including floor to floor dimension helps us ascertain whether the stair is feasible and what type of stair will fit.
Any images of the current environment the stair will be installed into.
Indication on budget so we can let you know what is achievable
Dependent on the size and complexity of the stair, we would estimate 8 – 12 weeks from design approval, however this is not set in stone and can sometimes be achieved in a shorter space of time
Initial Quotation following a telephone conversation and or a face to face meeting.
Site survey
Design and approval
Manufacture
Installation of structure
Installation of components
Helical - A stair which curves around a helix from one level to the next by the aid of two stringers either side of the treads.
Spiral - A curve that winds around a fixed centre point usually a centre pole, at a continuous pitch.
Cantilevered – A single string which is usually hidden in the wall projecting the tread horizontally and supported at one end only giving the impression of the tread floating.
Balustrade - The collective name for the complete assembly of handrail, posts and infill components.
Cut or sawtooth String - A string with the upper and/or lower edge cut away to the profile of the treads and risers exposing the profile from the side.
Closed String - A string which hides the treads and risers so their outline cannot be viewed.
Wall String - The string of a staircase that is fixed flush with the outside or inserted/hidden within a wall.
Tread - The top or horizontal surface of a step
Floor to floor - The vertical distance between the floors or landings connected by the flight.
Rise - Is the vertical measurement from the top of the tread to the top of the tread
Riser - A component that sits between 2 treads to either split or fully enclose the gap between the treads.
Going - is the horizontal distance between the face of one tread to the face of the tread above.
Nosing – Is the top front edge of each tread.
Pitch Line - The notional line connecting the nosing’s of all treads in a flight of stairs.
Pitch - The pitch is the angle between the pitch line and the horizontal
Our project process is rigorous, and following you initial enquiry, is broken down into four key stages. These form an integral part of our terms and conditions and are designed to ensure that a good level of understanding and control is maintained in relation to what is achievable both financially and aesthetically.
Stage 1 - Order Following agreement on our submitted quotation and specification, we will issue you with an Order Confirmation (found at the end if this document). You will be required to sign the confirmation form and return it along with a 10% payment of the estimated project value. On receipt of these we will proceed to stage 2.
Stage 2 - Design Commission Prior to commencing any drawings, a full site survey will need to be carried out, preferably with all involved parties to discuss any requirements we should know about. Any additional site surveys there after will be charged at our standard rate of £250 + expenses. During this stage we aim to fully define the product and resolve any design issues, we will then confirm with the following:- • Provide you with an electronic 3D model of the stair, positioned in a similar environment to confirm all design details. • Technical drawings (plan and elevation) with the overall layout of the project and key dimensions. • A firm price including any variations. You would be required to sign a variation order if changes have been made that affect the initial quotation price. Following your approval we will require stage 2 payment of 50% before moving onto stage 3 Stage 3 - Manufacture The components are manufactured and assembled in our workshop (when applicable) and all sub contract components are ordered (glazing, timber etc). If the staircase warrants being assembled in the workshop, then you will be invited to view the staircase. Stage 3 payment of 30% will be required prior to proceeding to stage 4 Stage 4 - Delivery and installation The final is installation which is undertaken my M-Tech Engineering Engineers to ensure the best result. This stage is broken down into three phases:- (1) Installation of the structure and metal work (2) Installation of sub-contract components (3) Aesthetic finishes and cleaning. Once we have completed phase (1) of the instillation you will be required to make stage 4 payment of 7% prior to starting phase (2) and (3) Additional Charges Any changes in the agreed scope of works, or any instruction to carry out additional work will be charged at our fees below:- • Additional Site Visit: £250 per visit + expenses • Additional Site Survey: £250 approx, but limited to £500.00 + expenses • Additional Design Fee: £250 per day • Fabrication/ Instillation: £250 per man/day + expenses (based on standard working day)
We draw your attention to section 4 of our Terms & Conditions regarding payment Stage 1 Payment: 10% On Order Intent Stage 2 Payment: 50% On Design Commission Approval Stage 3 Payment: 30% Prior to Delivery and Installation Stage 4 Payment: 7% Prior to Installation of Sub-Contract Components Final Payment: 3% On Satisfactory Completion



