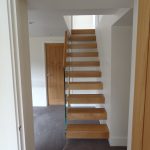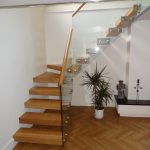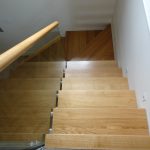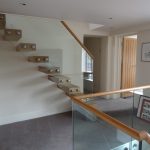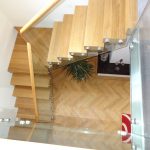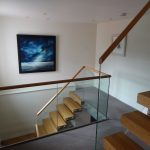Overview | Case Studies |
Overview | Case Studies |
Cantilevered oak staircase with glass balustrade – hiding the main structure in the wall gives the appearance of a floating stair. Cantilevered or floating staircases appear to defy gravity.
A cantilevered staircase has each tread fixed only at one end. The supporting structure is hidden within each tread and behind the face of the wall. There are no supports between the treads.
By supporting the staircase in a way that conceals all the fixings, a cantilevered design certainly has the wow-factor and also adds an element of intrigue around how and what is holding it up.
This cantilevered oak staircase manages to be minimalist while at the same time creating a massive impact.
M-Tech Engineering can help turn your ideas into a reality, supplying the perfect staircase to your commercial or residential project.
Contact us today for a quote if you have any upcoming projects requiring bespoke staircases in the UK. Our sales team would be happy to discuss your requirements – get in touch via the online enquiry form or give us a call on 0115 979 4448.
LOCATION
PROFILE
Like this? Share it:




